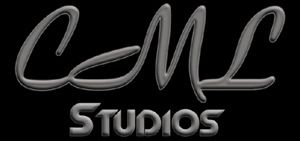Our versatile open space allows for several setups and set builds. The area is 75' x 40' and approximately 3,000 square feet with 18' high ceilings. It is one large open space with no columns in the way. There are 12' x 12' bay doors and a regular size door, both sound-proof, for easy access into the space.
The open area includes an open fomat kitchen area and two bathrooms. There is a 32' wide white cyc wall at the end of the space. A full-size grid covers most of the space and large wooden overhead beams are available for rigging cable work.



